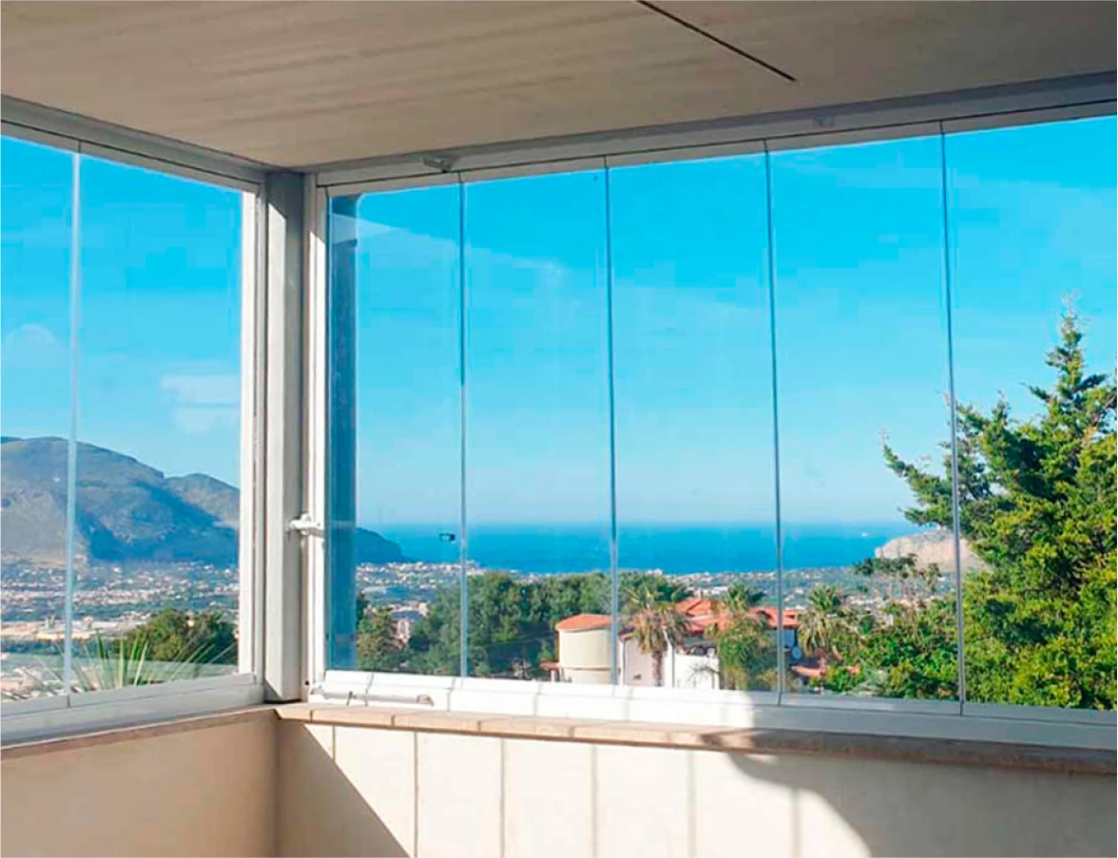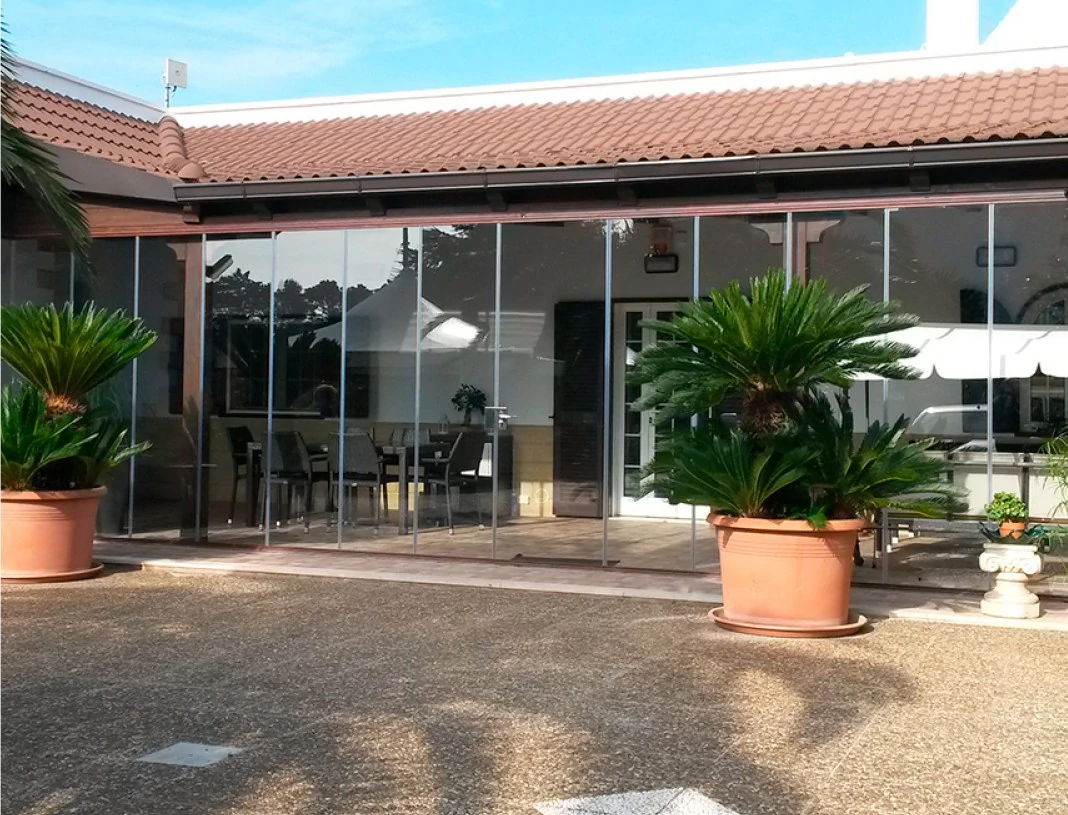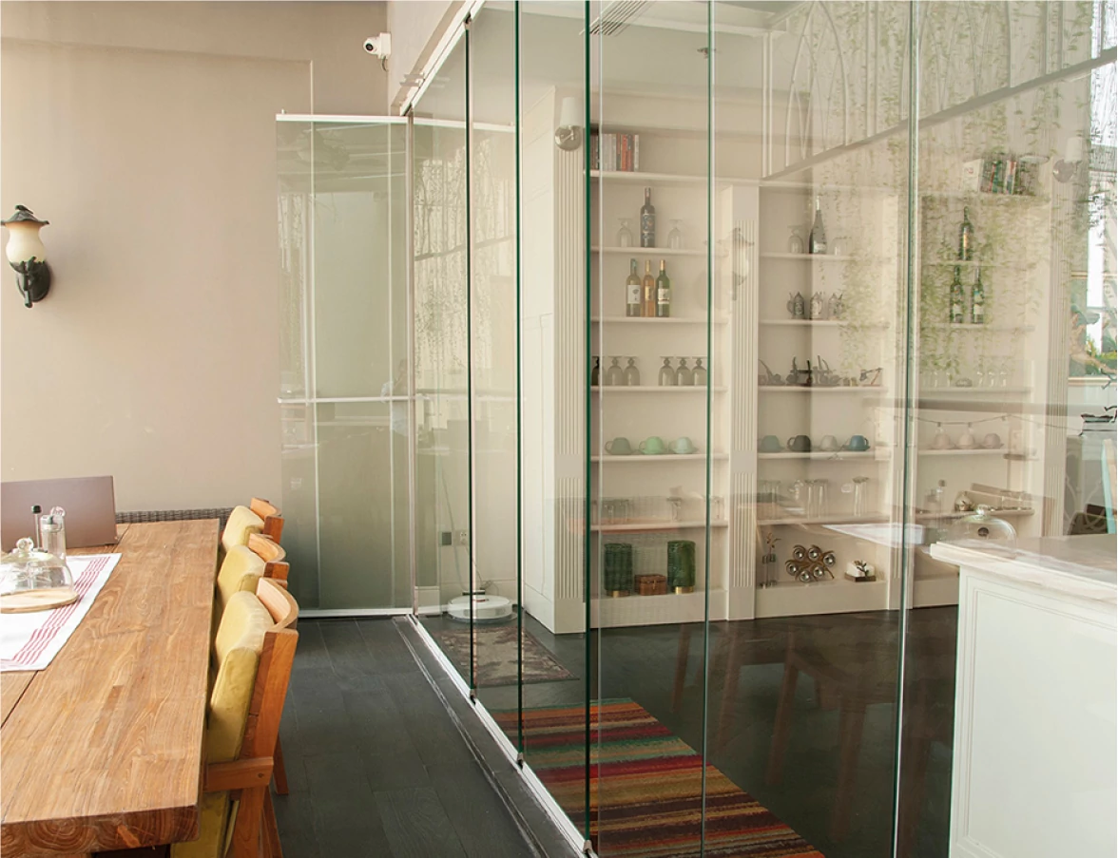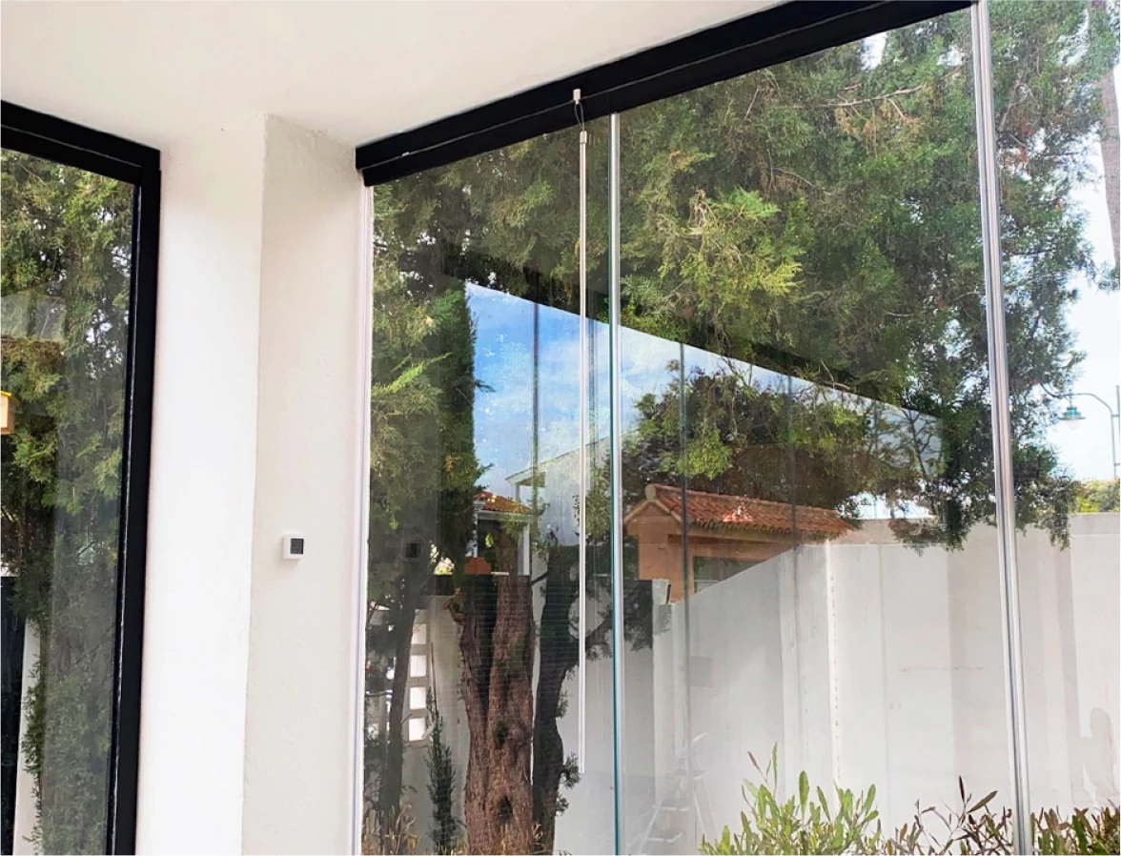
The SIDE LOCK is an upgrade that includes two profiles that expand, by turning a handle. This upgrade means that no lock is needed on the panels and therefore there are no visual obstacles in the glazed area.
By turning the handle 180°, the movable profile expands and presses against the panels, locking the system. This achieves a more airtight system than with a standard Pivot.
The Side Lock components are made of resistant, high quality materials such as aluminium and steel.
This system is reliable and secure, with no parts that could be broken or tampered with from the outside. A break in would only be possible by shattering the glass.
Improved soundproofing, airtightness and reduced heat loss thanks to the strong compression of the panels and reduced the space between panels.
The handle can be powder coated in any colour from the RAL colour chart. We offer black, white and natural as standard.
Enhanced resistance to wind loads makes this system ideal for higher floors, as the panels are pushed tightly together and therfore vibrate less when there are strong winds.
No drill holes or special cutouts are needed in the glass, the locking mechanism is located to one side of the system.
Maximum system height: 3200 mm.
Maximum system pressure: 300 kg.
Maximum wind load: 239 km/h.
20% increase in sound insulation.
20% reduction of heat loss.
Type of lock: using a key on the handle.

The SIDE LOCK is an upgrade that includes two profiles that expand, by turning a handle. This upgrade means that no lock is needed on the panels and therefore there are no visual obstacles in the glazed area.
By turning the handle 180°, the movable profile expands and presses against the panels, locking the system. This achieves a more airtight system than with a standard Pivot.
The Side Lock components are made of resistant, high quality materials such as aluminium and steel.
This system is reliable and secure, with no parts that could be broken or tampered with from the outside. A break in would only be possible by shattering the glass.
Improved soundproofing, airtightness and reduced heat loss thanks to the strong compression of the panels and reduced the space between panels.
The handle can be powder coated in any colour from the RAL colour chart. We offer black, white and natural as standard.
Enhanced resistance to wind loads makes this system ideal for higher floors, as the panels are pushed tightly together and therfore vibrate less when there are strong winds.
No drill holes or special cutouts are needed in the glass, the locking mechanism is located to one side of the system.
Maximum system height: 3200 mm.
Maximum system pressure: 300 kg.
Maximum wind load: 239 km/h.
20% increase in sound insulation.
20% reduction of heat loss.
Type of lock: using a key on the handle.


A SLIDING DOOR is an additional door that can be added to the system. This type of door does not need to be at one side of the section. This is a special door with a lock, that opens independently from the rest of the panels, but can be stacked with the others when the system is fully opened.
The SLIDING DOOR kit has a series of special parts that are fitted to both tracks and panel, to provide a secure, easy to use door.
The SLIDING DOOR components are made of high quality, durable materials like Zamak and Polyamide that have stable, long-term properties.
We have a wide range of locks and accessories that can be used with this configuration to provide extra security.
This door type can open independently, inwards or outwards. This upgrade works as a door when needed, but stacks like a normal panel when opening the system.
This is a practical solution for large systems that can greatly benefit from an extra entrance door in the centre of the glazed area.
The bottom track can be fully embedded, even when using a SLIDING DOOR. This allows for a trip-free threshold.
Maximum SLIDING DOOR width: 950 mm.
A SLIDING DOOR cannot be installed next to a standard door. There must be at least one panel between the standard door and the SLIDING DOOR.

A SLIDING DOOR is an additional door that can be added to the system. This type of door does not need to be at one side of the section. This is a special door with a lock, that opens independently from the rest of the panels, but can be stacked with the others when the system is fully opened.
The SLIDING DOOR kit has a series of special parts that are fitted to both tracks and panel, to provide a secure, easy to use door.
The SLIDING DOOR components are made of high quality, durable materials like Zamak and Polyamide that have stable, long-term properties.
We have a wide range of locks and accessories that can be used with this configuration to provide extra security.
This door type can open independently, inwards or outwards. This upgrade works as a door when needed, but stacks like a normal panel when opening the system.
This is a practical solution for large systems that can greatly benefit from an extra entrance door in the centre of the glazed area.
The bottom track can be fully embedded, even when using a SLIDING DOOR. This allows for a trip-free threshold.
Maximum SLIDING DOOR width: 950 mm.
A SLIDING DOOR cannot be installed next to a standard door. There must be at least one panel between the standard door and the SLIDING DOOR.


The Pivot mini profile was especially designed to be used as an interior space divider. This profile has special parts to fit in the minimalist track, that are adapted to the weight of the glass panels, distributing the load evenly across the entire system.
This track can only be used at the bottom of the system, providing a lower threshold, even when installed directly on top of finished floors.
All adjustments are done using the compulsory top levelling track.
The weight of the system is evenly distributed along the bottom track, which ensures high stability and safety on any type of floor, such as wood, metal or concrete.
Tempered or laminated glass can be used for this type of system. No drill holes or special cutouts are needed in the glass.
This system is extremely reliable and durable, as the panels slide on a special low-friction surface that requires almost no maintenance.
All aluminium profiles and parts are manufactured in Europe with high quality materials and comply with european test standards.
Our design software provides all necessary information to prepare a project: profile lengths, drill hole sizes and locations, glass dimensions, part lists, etc.
Wind load: Class 6.
Acoustic insulation: 34 dB.
Thermal insulation: 5.6 W/m2K.
Airtightness: Class 2.
Tests: UNE 12600 (2003). 1C1.
Maximum system height: 3180 mm.

The Pivot mini profile was especially designed to be used as an interior space divider. This profile has special parts to fit in the minimalist track, that are adapted to the weight of the glass panels, distributing the load evenly across the entire system.
This track can only be used at the bottom of the system, providing a lower threshold, even when installed directly on top of finished floors.
All adjustments are done using the compulsory top levelling track.
The weight of the system is evenly distributed along the bottom track, which ensures high stability and safety on any type of floor, such as wood, metal or concrete.
Tempered or laminated glass can be used for this type of system. No drill holes or special cutouts are needed in the glass.
This system is extremely reliable and durable, as the panels slide on a special low-friction surface that requires almost no maintenance.
All aluminium profiles and parts are manufactured in Europe with high quality materials and comply with european test standards.
Our design software provides all necessary information to prepare a project: profile lengths, drill hole sizes and locations, glass dimensions, part lists, etc.
Wind load: Class 6.
Acoustic insulation: 34 dB.
Thermal insulation: 5.6 W/m2K.
Airtightness: Class 2.
Tests: UNE 12600 (2003). 1C1.
Maximum system height: 3180 mm.


The ARMLESS system is an upgrade that allows the arm to be removed, as other support components that are installed in the top track and panel profiles guide the panels when opening the system.
When the panels are opened, the armless panel support on each panel leans against the armless support located in the top track, guiding the opening of the system, by ensuring the axis of the turning guides stays in the correct position in the turning mechanism.
Excellent for installations with a large number of panels, as more panels can be opened and stacked to one side than systems with arms, this is especially noticable when panels are smaller than normal.
Curtains, blinds and other decorative items can be installed onto the glass curtain when using this upgrade.
This configuration allows you to make the most of the system height and is suitable for any opening type and with other upgrades such as Pivot mini, Side Lock and Sliding Door.
The system is fully customisable in terms of colour and has a more aesthetically pleasing look compared to the standard system, where the cut out is more noticeable.
The top track cut out is almost completely covered by a special cap which increases the watertightness and soundproofing of the system.
The Armless cover is made of aluminium and is fully customisable to match the colour of the system. It covers the cut out in the top track and houses the latch when the system is closed.
The latch prevents the unwanted opening of the system.
The Armless system panel support is made of polyamide and is installed in the top of each panel.
The Armless support is made of aluminium and is installed in the top track, where it is secured using two grub screws.

The ARMLESS system is an upgrade that allows the arm to be removed, as other support components that are installed in the top track and panel profiles guide the panels when opening the system.
When the panels are opened, the armless panel support on each panel leans against the armless support located in the top track, guiding the opening of the system, by ensuring the axis of the turning guides stays in the correct position in the turning mechanism.
Excellent for installations with a large number of panels, as more panels can be opened and stacked to one side than systems with arms, this is especially noticable when panels are smaller than normal.
Curtains, blinds and other decorative items can be installed onto the glass curtain when using this upgrade.
This configuration allows you to make the most of the system height and is suitable for any opening type and with other upgrades such as Pivot mini, Side Lock and Sliding Door.
The system is fully customisable in terms of colour and has a more aesthetically pleasing look compared to the standard system, where the cut out is more noticeable.
The top track cut out is almost completely covered by a special cap which increases the watertightness and soundproofing of the system.
The Armless cover is made of aluminium and is fully customisable to match the colour of the system. It covers the cut out in the top track and houses the latch when the system is closed.
The latch prevents the unwanted opening of the system.
The Armless system panel support is made of polyamide and is installed in the top of each panel.
The Armless support is made of aluminium and is installed in the top track, where it is secured using two grub screws.
