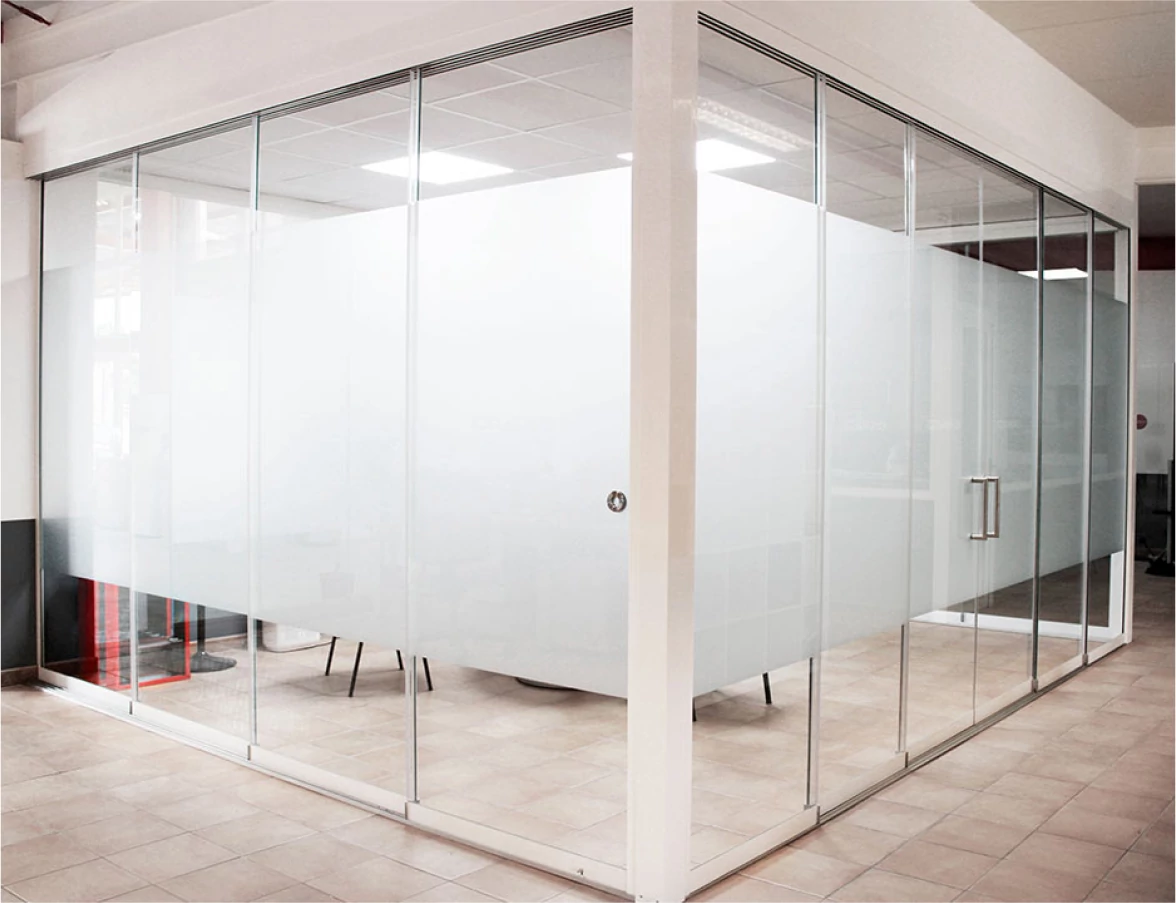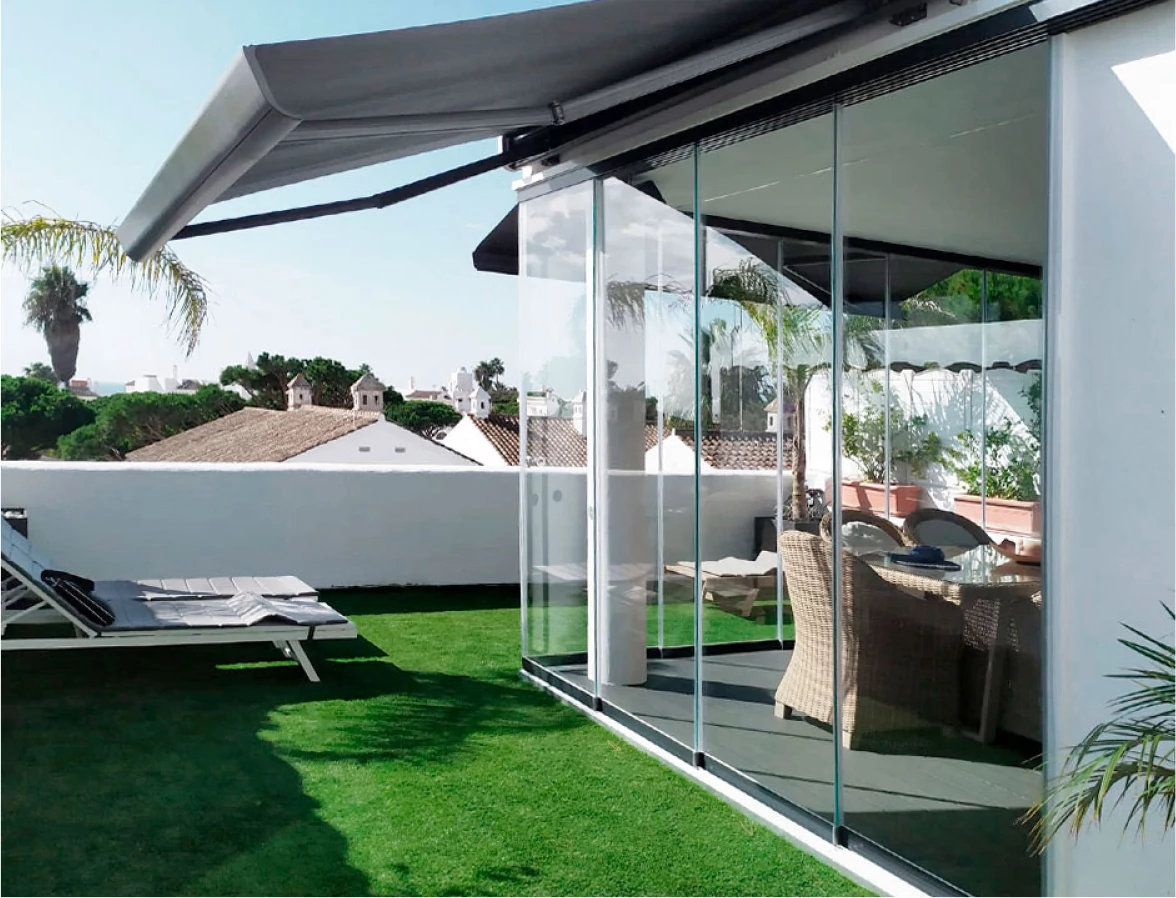The Slide mini bottom track was designed specifically as an indoor room divider and optimised for the size and weight of the panels that typically are used in this setting.
This profile is used at the bottom of the glazing, allowing you to create a low threshold that can be installed directly over existing flooring.
The Slide mini bottom track is 9,8 mm high, we recommend it as an indoor room divider in homes, offices, events rooms, cafés and restaurants.
The Slide mini bottom track can be floor mounted or recessed, with two types of trim available, meaning it can be perfectly incorporated into any type of flooring.
The weight of the system is evenly distributed along the whole profile, this guarantees optimal stability and safety without limiting the structure needed (wood, metal, concrete...) or choice of ceiling.
Use tempered or laminated glass with flat ground edges, no special cuts-outs required. Some cut-outs may be needed for accessories.
Wind load: Class 6.
Acoustic insulation: 34 dB.
Thermal insulation: 5.6 W/m2K.
Airtightness: Class 2.
Tests: UNE 12600 (2003). 1C1.
Maximum panel weight: 150 kg
Maximum system height: 3300 mm.

Claroflex Slide systems can be installed with a 90º corner, with an unlimited number of additional guide rails, to tailor the system to any situation.
The two sections are joined, in the corner, using one flexible and one "h" sealing strip.
Slide systems with right angles do not require any additional reinforcements (columns or beams).
Both of the sections that join in a right angle must have the same number of rails (main profile plus extra guide rails) on both the top and the bottom tracks.
